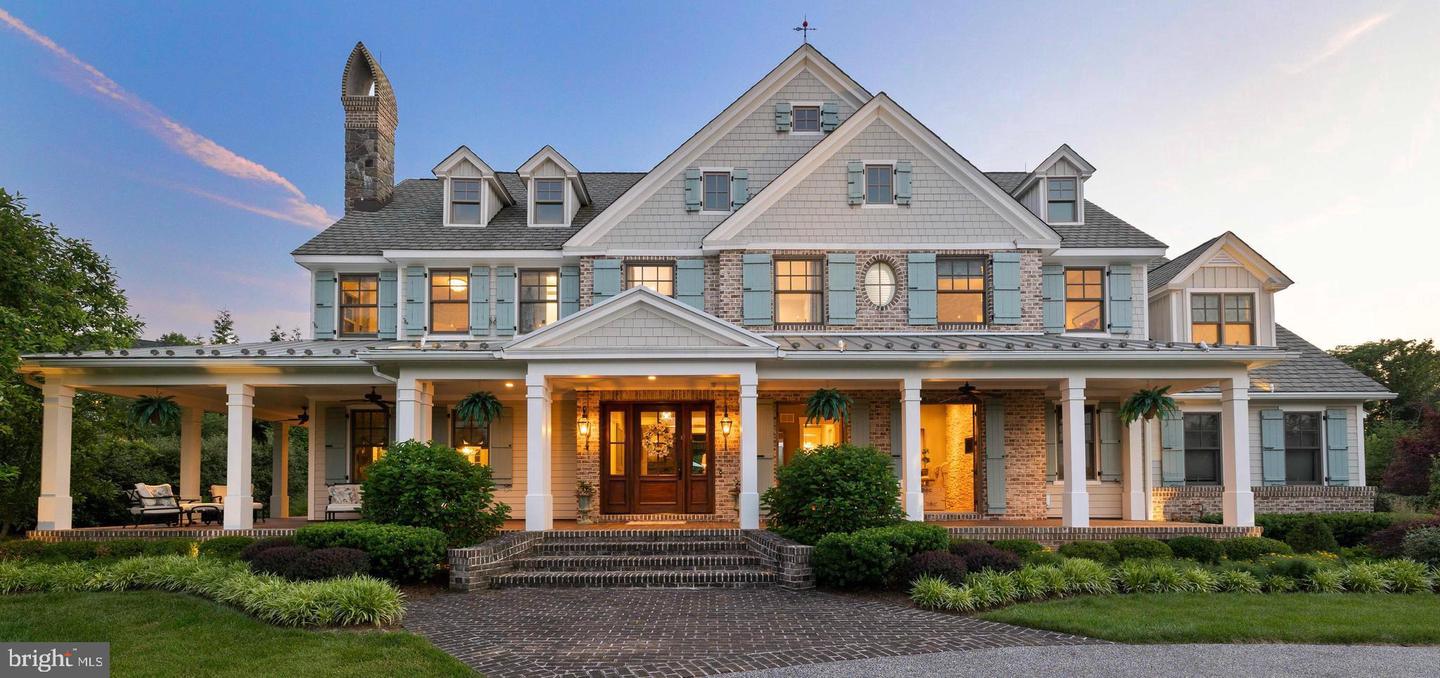Live authentically. Exquisite modern farmhouse drenched in natural light with a Napa-style aesthetic. Designed by Peter Ratcliffe. One of the most desirable lots in the coveted Worthington Green community. Privacy abounds. Unwind in your lushly cultivated resort-style oasis. Outdoor living reigns supreme here. Spend endless hours on the expansive multi-tiered stone and Ipe terraces cozied up in front of the crackling fire. Incredible lounge and dining spaces under the retractable awning with state-of-the-art hot tub and outdoor shower at your disposal. Thoughtful and seamless indoor/outdoor connection throughout the entire custom-built home. The front porch is equally as inviting as the back. Spend lazy afternoons surrounded by divine landscape design. As the sun sets, marvel at the perfectly placed lighting for living your life in the glow. Truly magical. Handsome proportions and balanced spaces flow effortlessly. A true lifestyle abode. Spectacular and sophisticated cooking space. Fantasy mudroom. There is truly a space for everything in this house. An organizational dream. Epic great room anchored by stone fireplace and exposed wood beams. Fling open the French doors and float outside. A dining space that makes you want to come up with a reason to host a dinner party. Imagine evenings filled with scintillating conversation. Stylish imbibing made simple with luxury butlerâs pantry and wet bar. These spaces make you want to fill them up with friends and family. Old Growth Heart Pine wide plank flooring throughout. Luxe ownersâ suite with spa bath and dual dressing rooms. Secondary suites are fresh and happy. Second floor bonus room with a plethora of possibilities. Ample room for a future pool should you desire one. Four car garage custom 10-foot width with additional half bay for golf cart or tractor. Relish the sense of arrival every day when you walk through your metal-roofed breezeway and the handmade oversized brick path home. Landscape architect Hal Quayle of Quayle & Associates. Only 7 minutes to Greenspring Station and Hunt Valley Towne Centre. Zippy access to 83, 695, and everywhere you want to be. Cultivate your existence. The art of uniting human and home.
MDBC2040408
Single Family, Single Family-Detached, Cape Cod
5
BALTIMORE
4 Full/2 Half
2009
2.5%
1.55
Acres
Gas Water Heater, Well
Brick, Hardi Plank
Septic
Loading...
The scores below measure the walkability of the address, access to public transit of the area and the convenience of using a bike on a scale of 1-100
Walk Score
Transit Score
Bike Score
